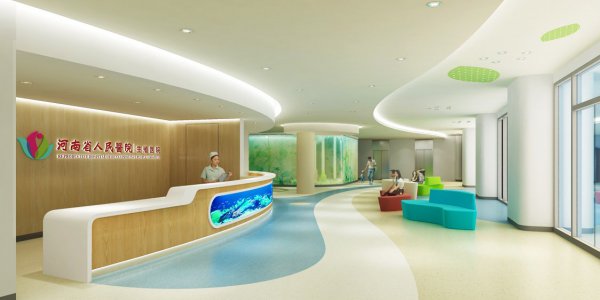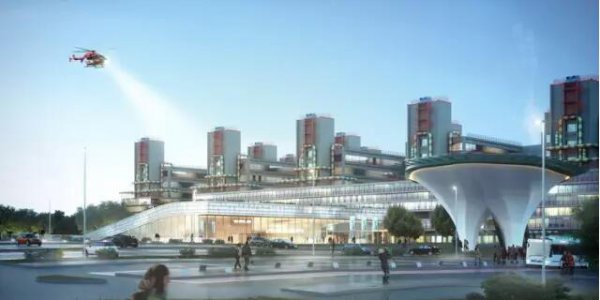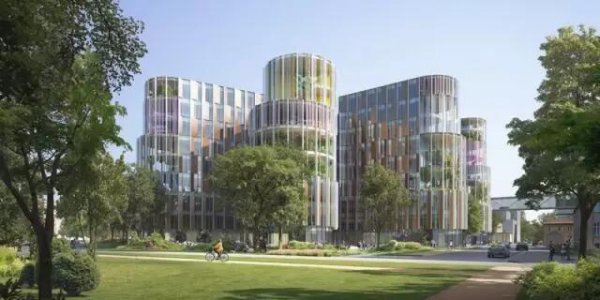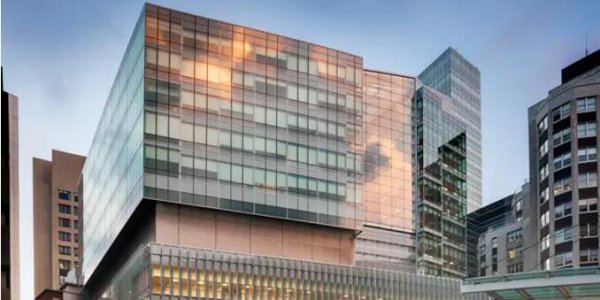
建筑面积:2500000平方英尺(232257.6平方米)
建筑高度:57米
这是由SOM建筑事务所设计的Sheikh Khalifa医疗城设计方案,这个新的综合体将由SOM,与ICME and Tilke合作完成,新项目将取代既有的Sheikh Khalifa医疗设施,同时提供扩建的医疗,儿童医疗及外伤等治疗服务。新的医疗城将平衡技术需求与心理照顾,设计形成医学技术的灵活融合,同时又引进其他辅助元素,如绿树,漂浮花园,及餐厅等。项目预计2013年开始建造,这个综合体将合并一个包含外伤中心的普通医院及妇幼医院。项目被幻想成“城中城”,试图创造新式的医院设施,融合更多的公共空间,打造社区感觉。

Saif Bader Al Qubaisi, Chairman of Abu Dhabi Health Services (SEHA), has unveiled plans for the new three-million-square-foot, 838-bed Sheikh Khalifa Medical City (SKMC). The new complex, designed by Skidmore, Owings & Merrill LLP (SOM) in a joint venture with ICME and Tilke, will replace the existing Sheikh Khalifa Medical City and provide expanded medical, pediatric, and trauma care for the residents of Abu Dhabi. Mustafa K. Abadan, Design Partner for the project, says “The new Sheikh Khalifa Medical City balances the technical demands of a world-class medical center with the psychological well being of its visitors. The design allows for the flexible integration of next generation medical technologies, while the incorporation of amenities, such as trees and hanging gardens coupled with restaurants and retail, provides tranquility, relief and a sense of normalcy for patients and their families.” With construction scheduled to start in 2013, Sheikh Khalifa Medical City will combine a general hospital with a level-one trauma center and women’s and pediatric hospitals. Envisioned as a “city within a city,” the design endeavors to create a new paradigm for a medical center, one that is more like a bustling campus, with vibrant public spaces and a sense of community.





文章来自巧合设计










